LUXURY HOME: The Valencia
The Valencia
Contemporary forms clad in timber battens, polished block work and stone makes the Valencia a standout residence. The planning allows for cross ventilation and natural light in every room. The split level design, suited to a sloping site incorporates separation between designated living and sleeping areas. These areas can easily closed off to obtain thermal comfort.
The modern galley style kitchen has access to two separate outdoor living areas. The alfresco outdoor eating area to one end and the secluded deck area to one end. Two bedrooms and a media room are on the lower levels, whilst the master room on the upper level has a parents retreat and study, complete with with an outdoor deck area.
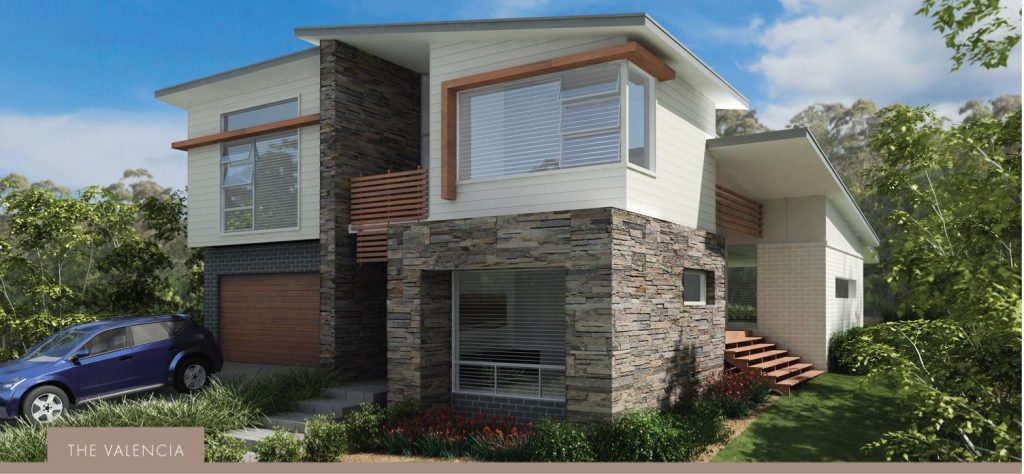
Raising the Standard
David Reid Homes is ‘Raising the Standard’. This isn’t just a motto for us – it is something we take very seriously in everything we do. We aim to deliver a home that exceeds expectations in design, build and aesthetics. We also want to ensure that the process from start to finish is exceptional. To do this we set extremely high standards for our entire team at David Reid Homes. We want you to know that your ‘standards’ are our priority.
Each individually designed home will be unique – as no two David Reid Homes are ever the same. Our designs reflect each individual homeowner’s flair and creativity and are tailored to complement their unique geographic setting.
We pride ourselves on the level of customer care extended to our clientele. This superior service starts with your unique design and is carried through all aspects of your home build. Which includes the products we use, suppliers and master craftsmen we work with, our attention to detail and our engagement with you throughout the process. We treat you just as we would want to be treated when building our own luxury home.
Luxury Inclusions
The real David Reid homes difference lies in the overall quality of our build and range of superior luxury inclusions. Our Dozen Points of difference are 12 key appointments to your home that will complement your modern living to give you superior comfort and eco-efficiency. To name a few, the list features ducted air conditioning, pure wool carpets, floor to ceiling tiles, and more. It also includes a prestigious range of innovative, smart thinking appliances. As communication is one of David Reid Homes’ core values, we pride ourselves on providing weekly building updates on the progress of your new home.
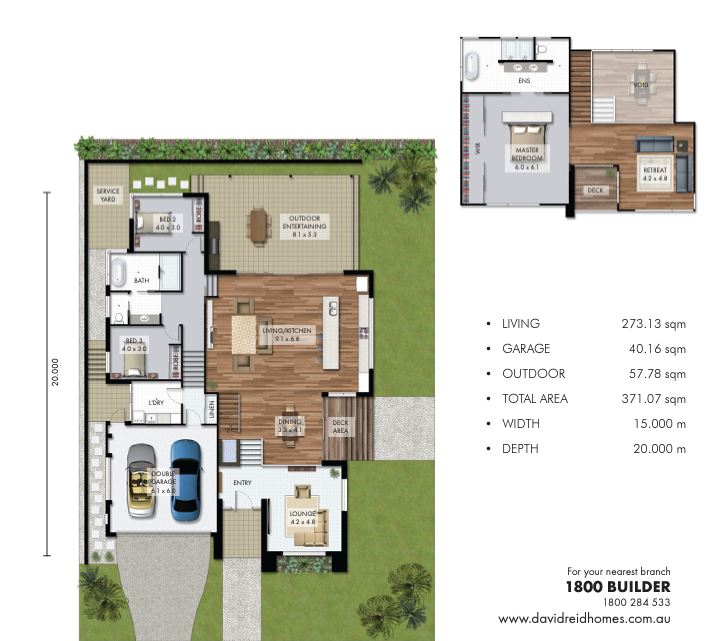
Find your local builder and contact them today. Click Here!
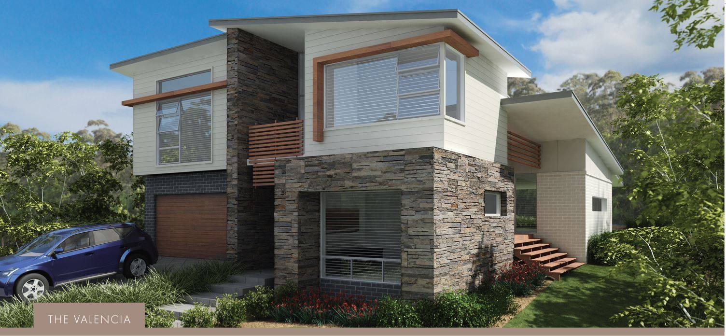
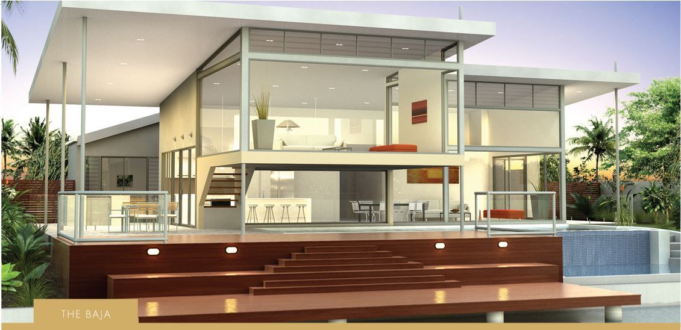
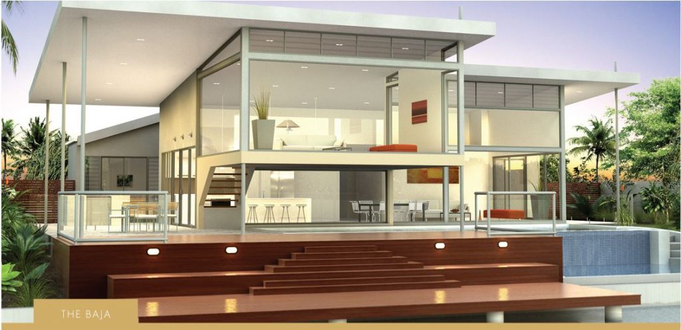
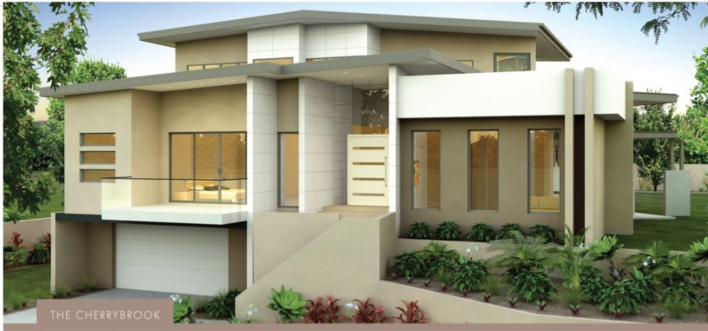
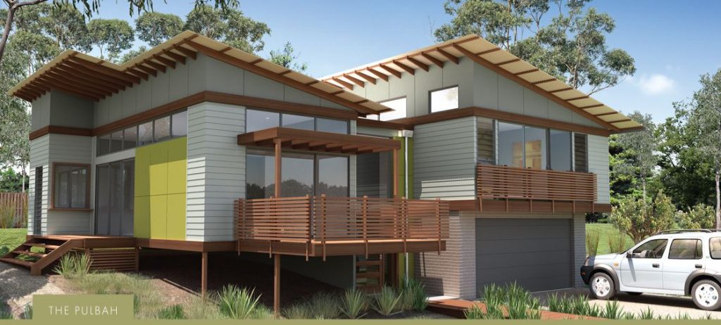
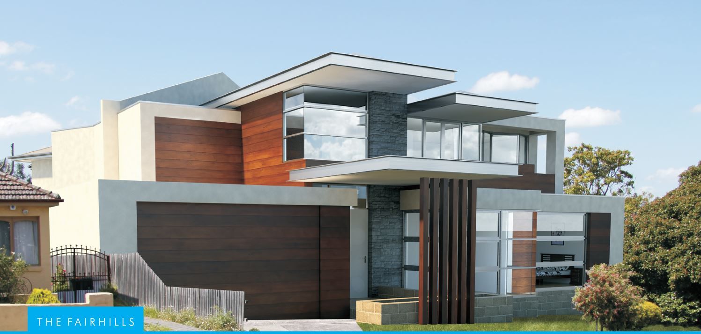
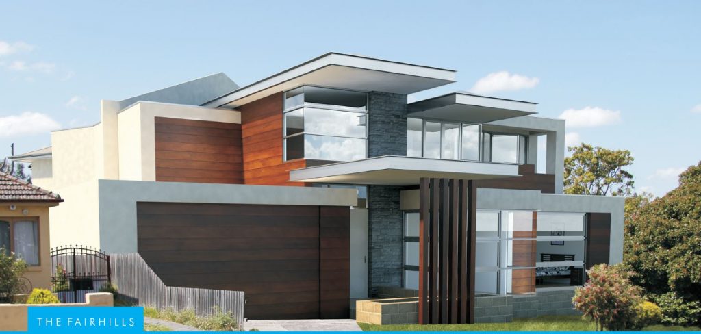
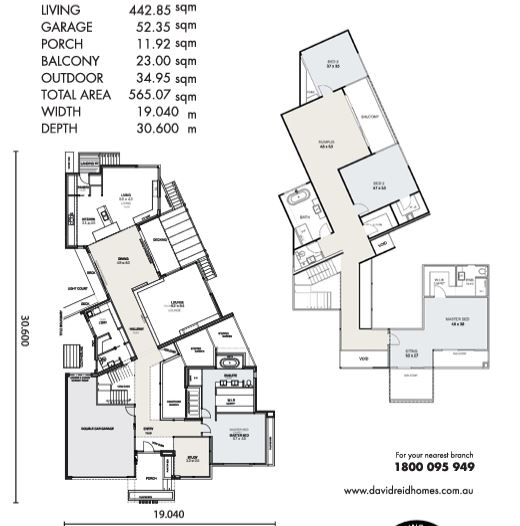
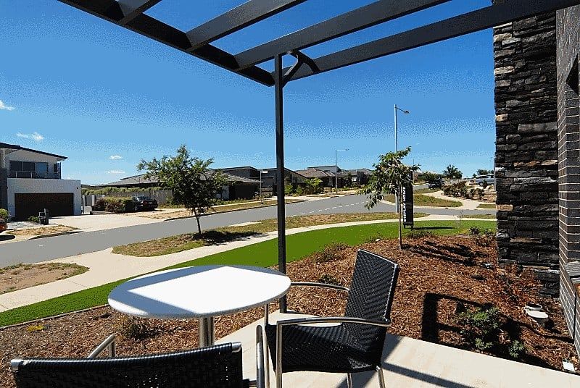
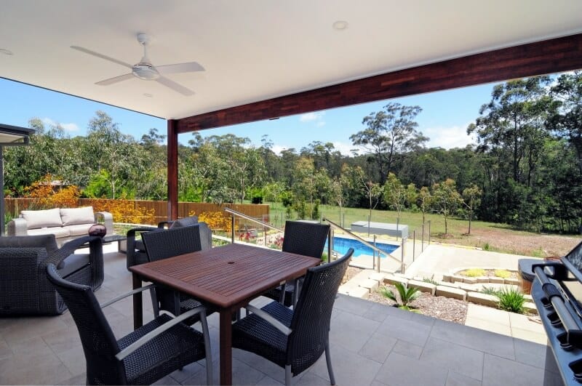
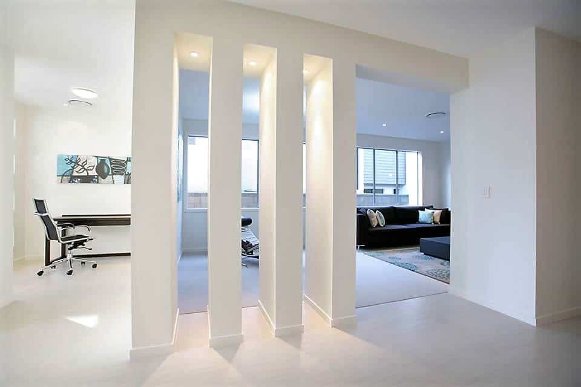

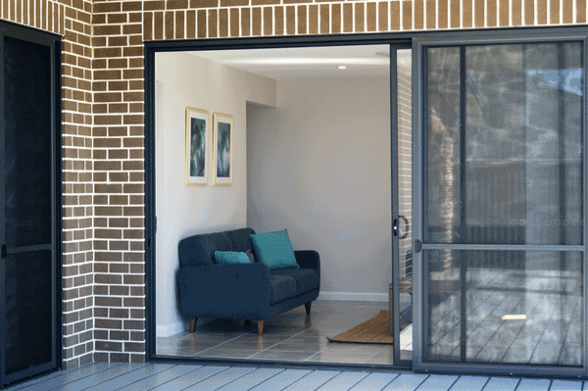

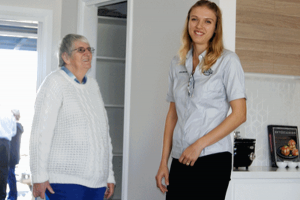
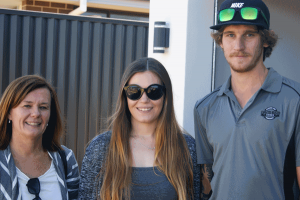
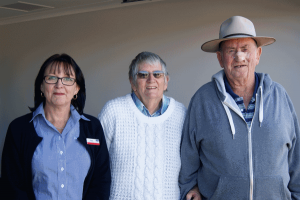
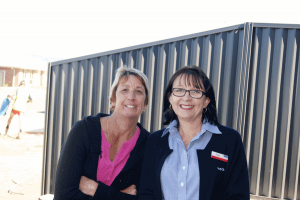
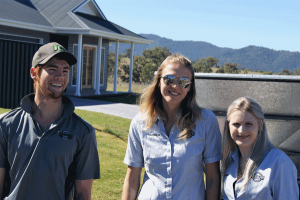
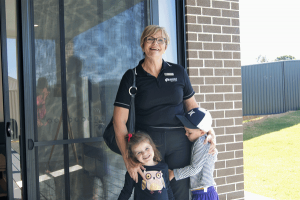
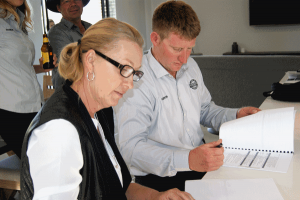
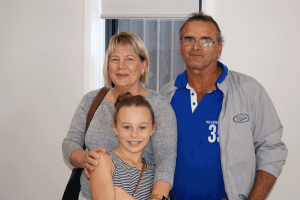
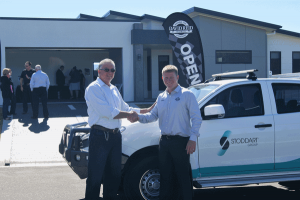
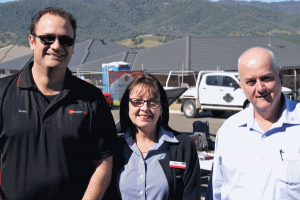
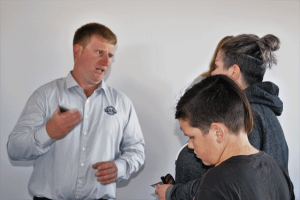
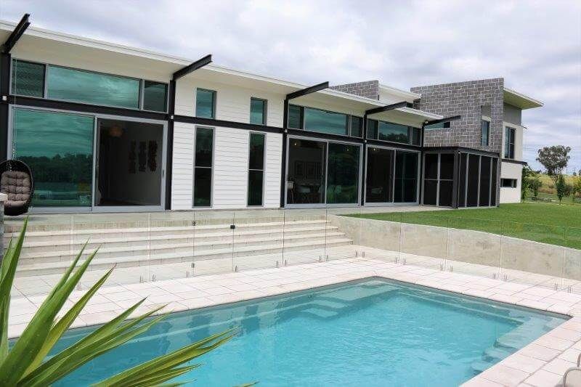
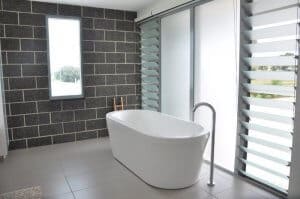 A simple colour palette allows the texture of different materials to become the feature,” says Kylie, adding that the block walls give the house a structural grounding. The north-facing 4 m x 12 m glass doors are another stunning feature and let the tranquil bush view flow into the open style design.
The house has been custom designed to suit the family and, according to Kylie, “The design was about meeting different aspects of our life and future life. We can shut the door of the office and walk away,” says Kylie. The guest room, one of five bedrooms in the house, has its own separate access to the outside.
A simple colour palette allows the texture of different materials to become the feature,” says Kylie, adding that the block walls give the house a structural grounding. The north-facing 4 m x 12 m glass doors are another stunning feature and let the tranquil bush view flow into the open style design.
The house has been custom designed to suit the family and, according to Kylie, “The design was about meeting different aspects of our life and future life. We can shut the door of the office and walk away,” says Kylie. The guest room, one of five bedrooms in the house, has its own separate access to the outside.
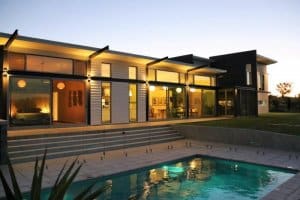 Dan’s favourite element of this dream sustainable home is the staircase. It’s a demonstration of excellent planning and workmanship. The result is simple and stunning. The passive design of this rural luxury home includes louvre windows to assist with excellent cross-flow ventilation, hydronic in-slab heating, reverse masonry walls, solar panels, extended eaves on the north side for protection from the summer heat, and extra insulation.
The lawn is watered using a Biolytix waste management system and the western side of the house has an ornamental grapevine growing to assist in shielding the house from the sun in summer while allowing warm sunlight to penetrate during the winter when the vine’s leaves drop.
Dan designed and handmade the home’s concrete panels, which act as a heat pack. “They conduct heat when the sun is long gone and work like magic!” Says Kylie.
With its practical and stylish design, this beautiful sustainable house is energy-efficient and proof that passive eco-design is achievable. It’s no surprise then, that this stylish, contemporary family home was a finalist in the 2013 HIA northern New South Wales housing awards.
Attribution to:
Home Design Magazine volume 16, number 6 “The Summer Living Issue”
Dan’s favourite element of this dream sustainable home is the staircase. It’s a demonstration of excellent planning and workmanship. The result is simple and stunning. The passive design of this rural luxury home includes louvre windows to assist with excellent cross-flow ventilation, hydronic in-slab heating, reverse masonry walls, solar panels, extended eaves on the north side for protection from the summer heat, and extra insulation.
The lawn is watered using a Biolytix waste management system and the western side of the house has an ornamental grapevine growing to assist in shielding the house from the sun in summer while allowing warm sunlight to penetrate during the winter when the vine’s leaves drop.
Dan designed and handmade the home’s concrete panels, which act as a heat pack. “They conduct heat when the sun is long gone and work like magic!” Says Kylie.
With its practical and stylish design, this beautiful sustainable house is energy-efficient and proof that passive eco-design is achievable. It’s no surprise then, that this stylish, contemporary family home was a finalist in the 2013 HIA northern New South Wales housing awards.
Attribution to:
Home Design Magazine volume 16, number 6 “The Summer Living Issue”