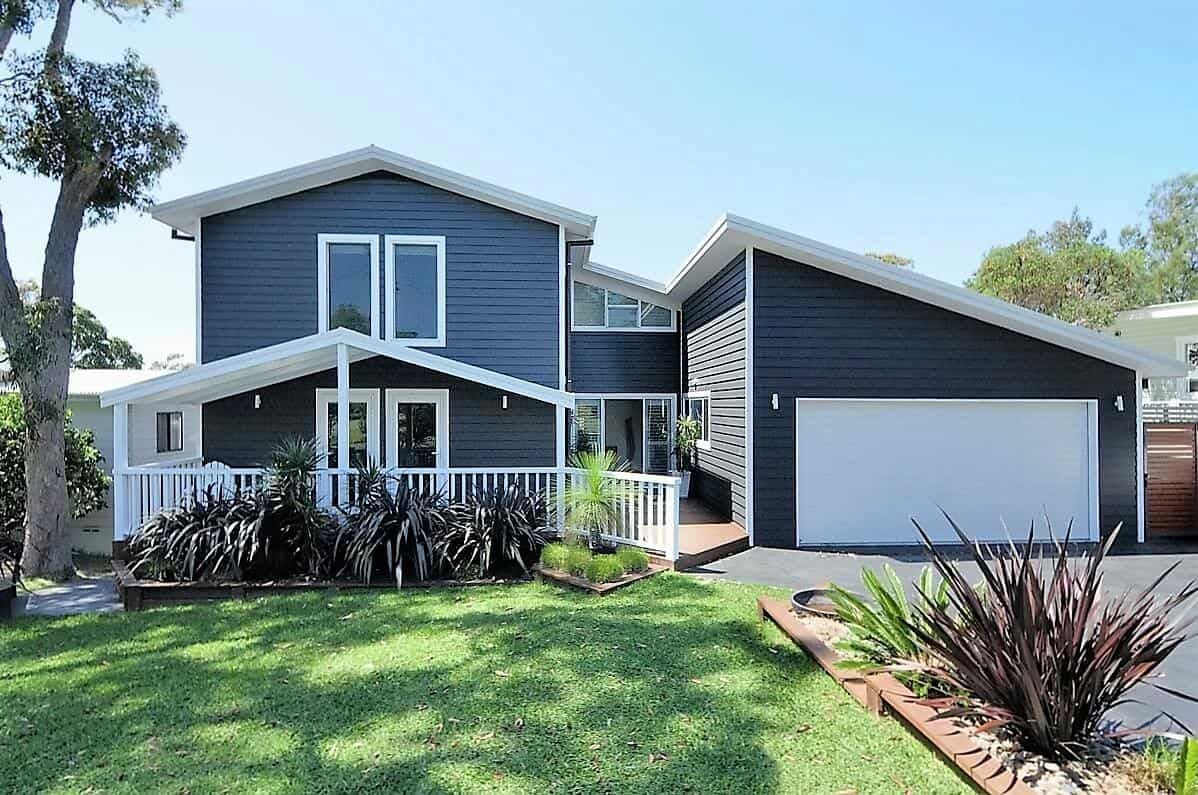10 Steps For Building With David Reid Homes
Here at David Reid Homes, we understand that building a home can be a scary and nerve racking experience. But we endeavour to make every one of our clients home building experience a positive one! We have compiled a step by step process for building a home with us; from the start to finish.
Step 1 – Free Site Inspection.
We will meet you on site to discuss construction options and your requirements for the home.
Step 2 – Designing Your Home
You tell us what style home you have in mind and we can recommend a building designer or architect that we think is most experienced to fulfil your needs. We will then work as a team to give you the very best in building service.
OR
Help In Choosing a Plan.
If designing your home is just too daunting ( we understand this!) or if you are a first home owner just starting out in the home ownership world, we can offer you a fantastic choice of flexible plans to suit you and your block.
(see our plans here)
Step 3 – Quotation Process.
We will prepare a budget estimate or quotation for you with site works and all other inclusions. It is set out in a clear manner that shows everything that is included in your quote, so there is no confusion with what you would be getting.
Step 4 – Quote Acceptance.
We will discuss any changes and additions to the project you would like to make and gain approval to proceed with the works.
Step 5 – Signing of Contracts.
We will the prepare contract for you to sign and develop a time line program for the project and arrange a start date.
Step 6 – Finance Approval
You will need to provide us with your loan approval documents or bank guarantee that you have your own funds to cover the contract value before moving forward.
Step 7 – Commence Construction Works.
We will commence construction of your new home! you will receive constant updates on the progress of the project. Site meetings can be arranged if required to monitor progress of the works.
Step 8 – House Detail.
Once your home is complete, will will fully detailed it, not just clean!
Step 9 – Handover Part 1.
We will now carry out a detailed inspection of the completed works with you and rectify any incomplete works for final acceptance and occupation of the home. Arrange for the finance inspection and valuation so final payment can be made,
Handover Part 2.
We will then arrange a date to hand you the keys to your new home!
Step 10 – Maintenance Period
Attend to any issues or any rectification works that require completion during the defects liability period.
Building your dream home will be one of the biggest investments you’ll ever make, and choosing the right builder will mean it’s an exciting and rewarding experience. On the surface it may be hard to differentiate one builder from the next. Using our
Home Builder’s Check List make it easier to gather information and compare offerings from builders in your area, and help you make the right choice the first time.
To help avoid misunderstandings and to ensure you are comparing apples for apples make sure the questions included in the link below are answered and included in your quote.
Checking Your Quote
Check out our blog post on why David Reid Homes is the only builder for you!
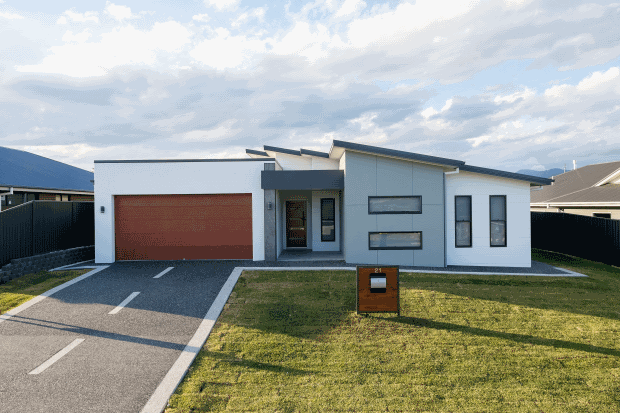
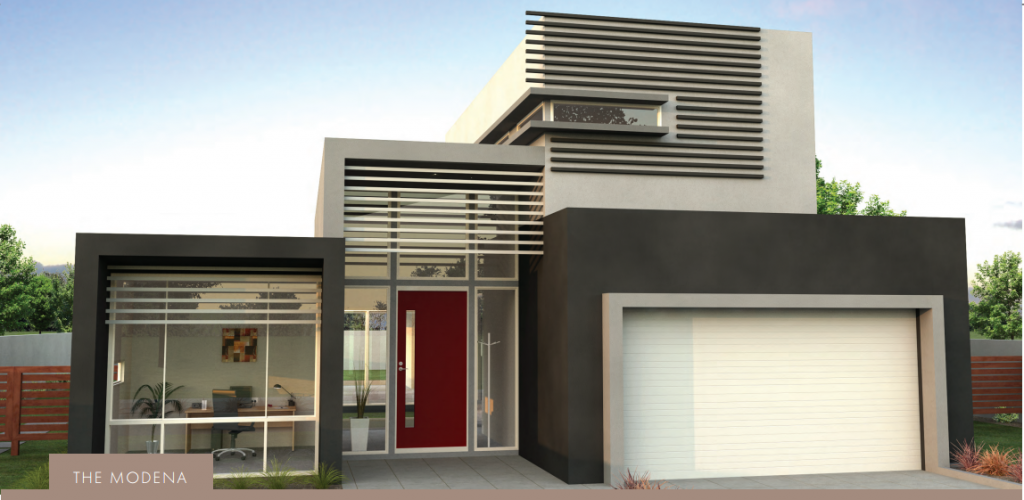
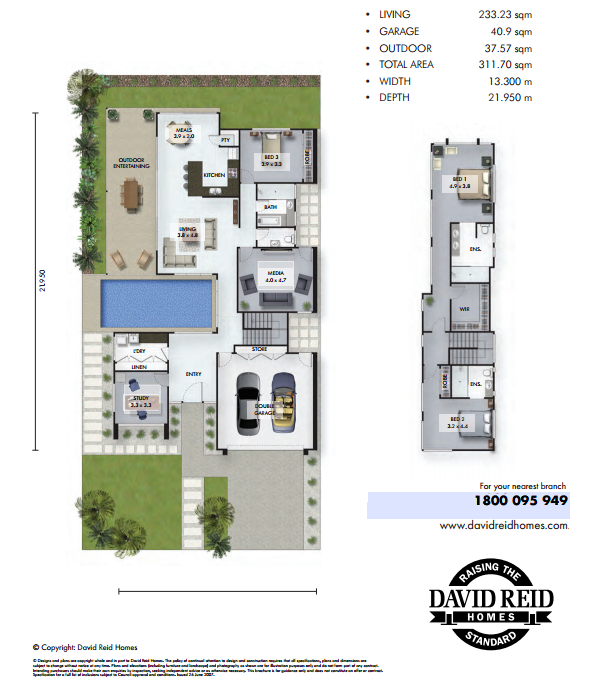
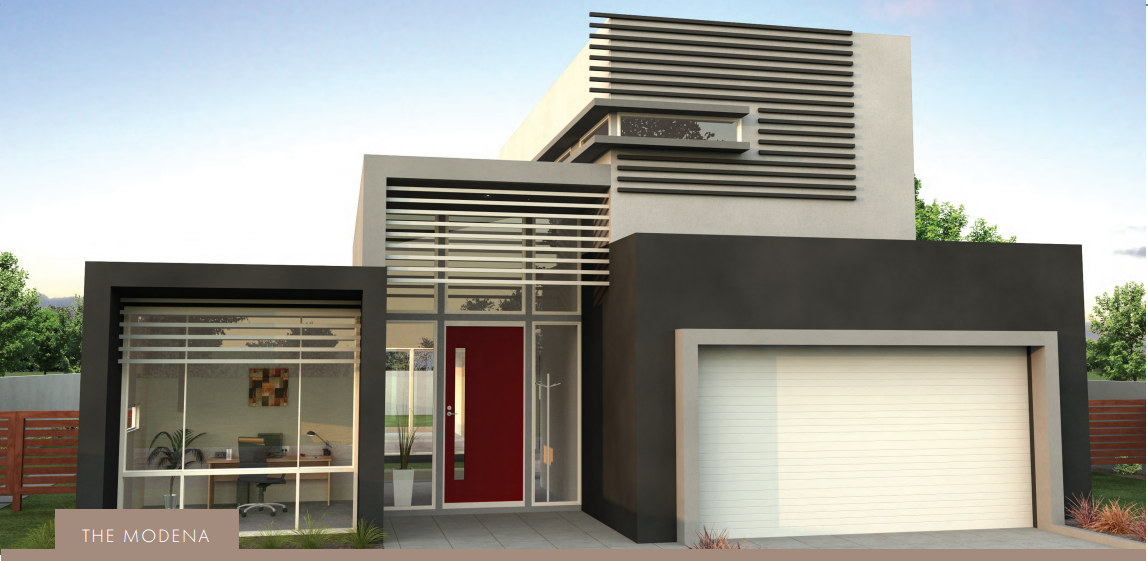
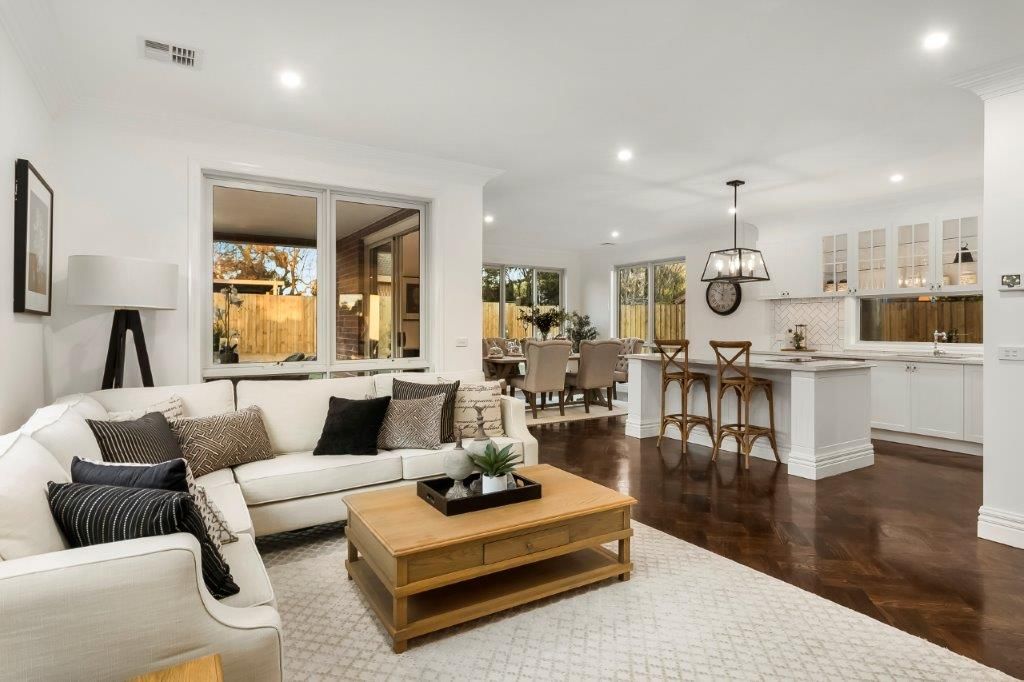
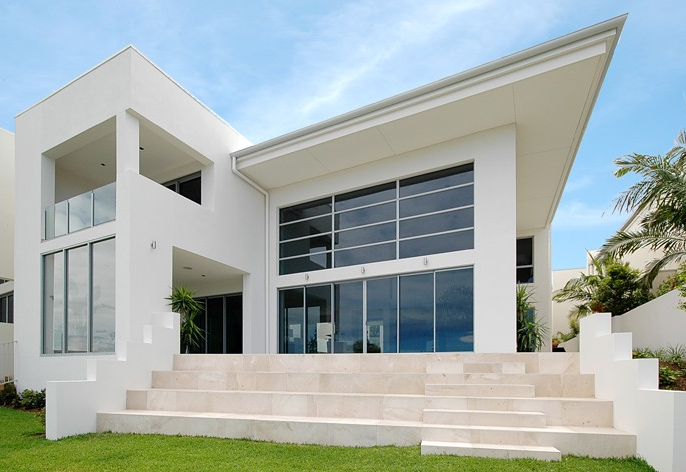
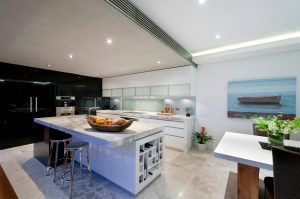
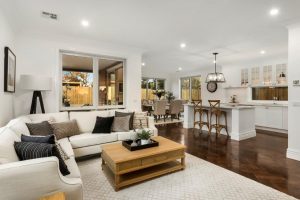
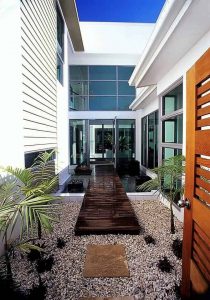 We were able to build a home to suit our young family and our love for entertaining.
We were given more than enough choices so that our home could reflect our personality and differ from others.
We found Ben to be very professional, approachable and knowledgeable when it came to our house plan and what inclusions would work for our home. We are definitely pleased with the finished product and would have no hesitation in recommending Ben or any other or in the future building another home with David Reid Homes.
Thank you.
We were able to build a home to suit our young family and our love for entertaining.
We were given more than enough choices so that our home could reflect our personality and differ from others.
We found Ben to be very professional, approachable and knowledgeable when it came to our house plan and what inclusions would work for our home. We are definitely pleased with the finished product and would have no hesitation in recommending Ben or any other or in the future building another home with David Reid Homes.
Thank you.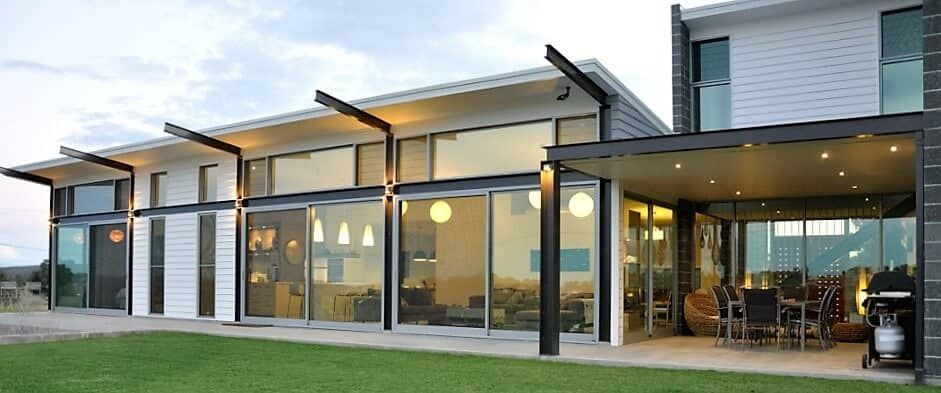

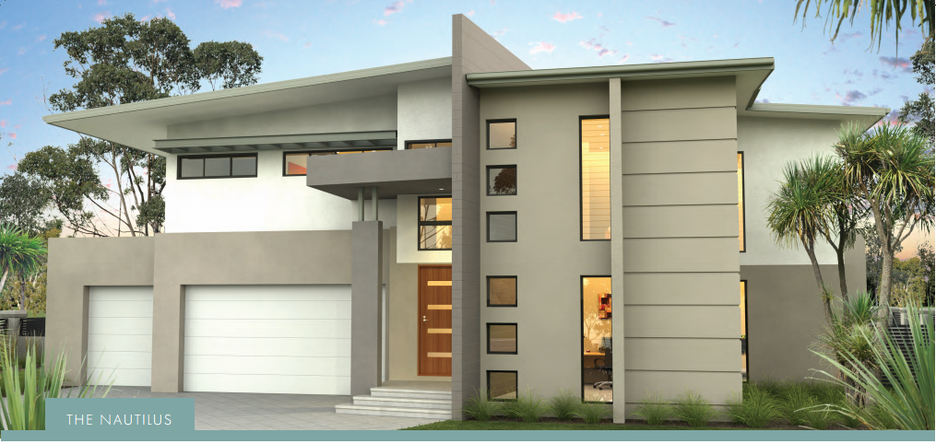
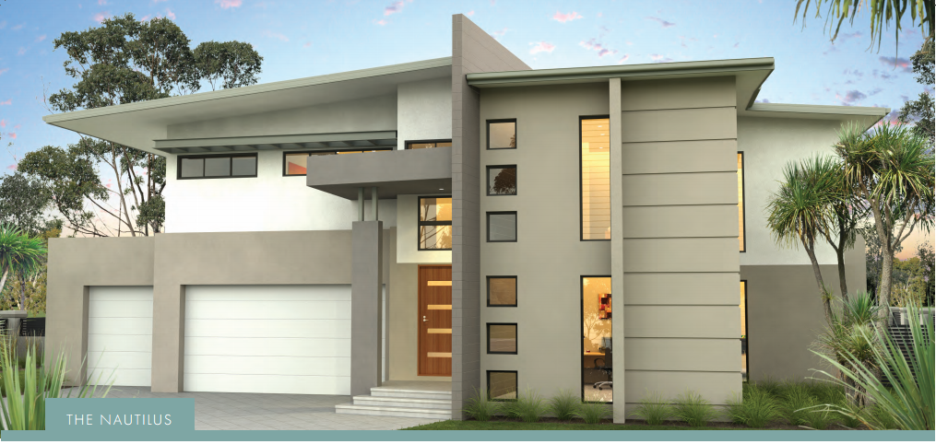
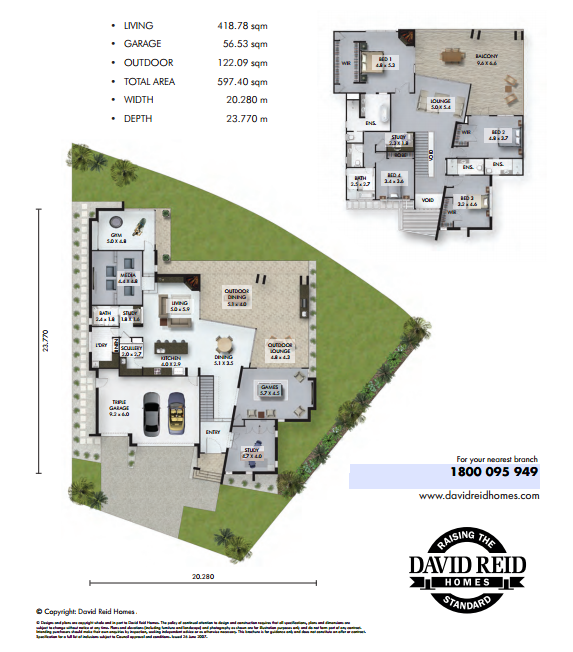
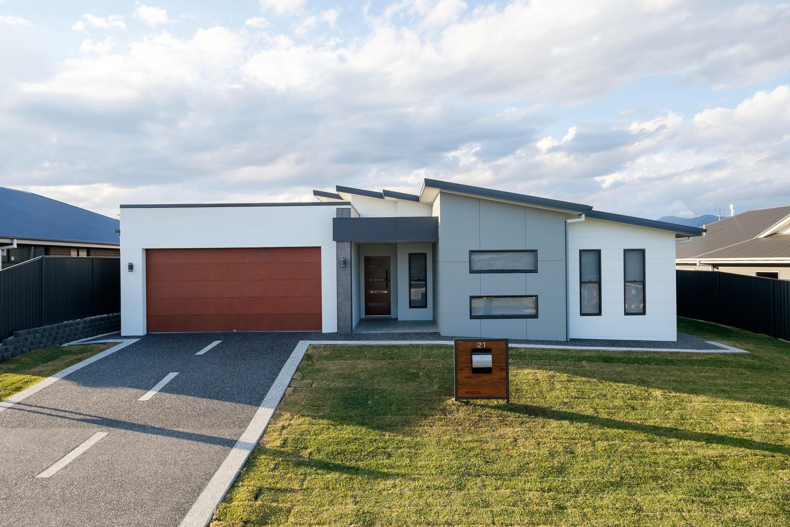
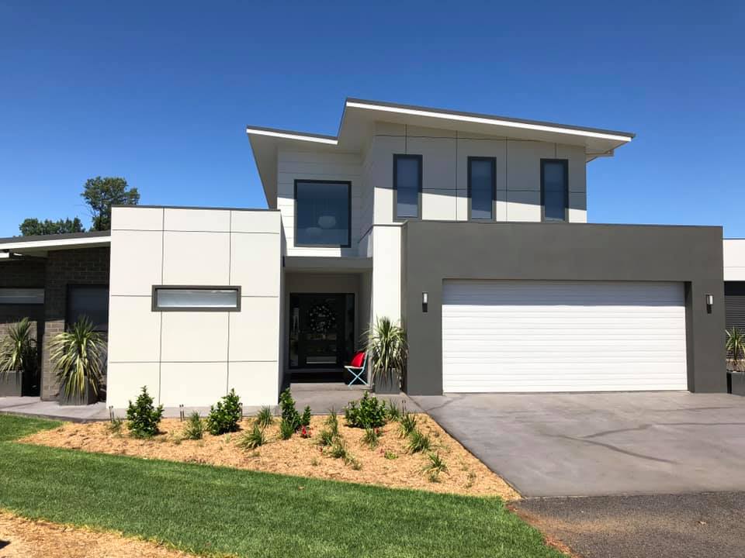
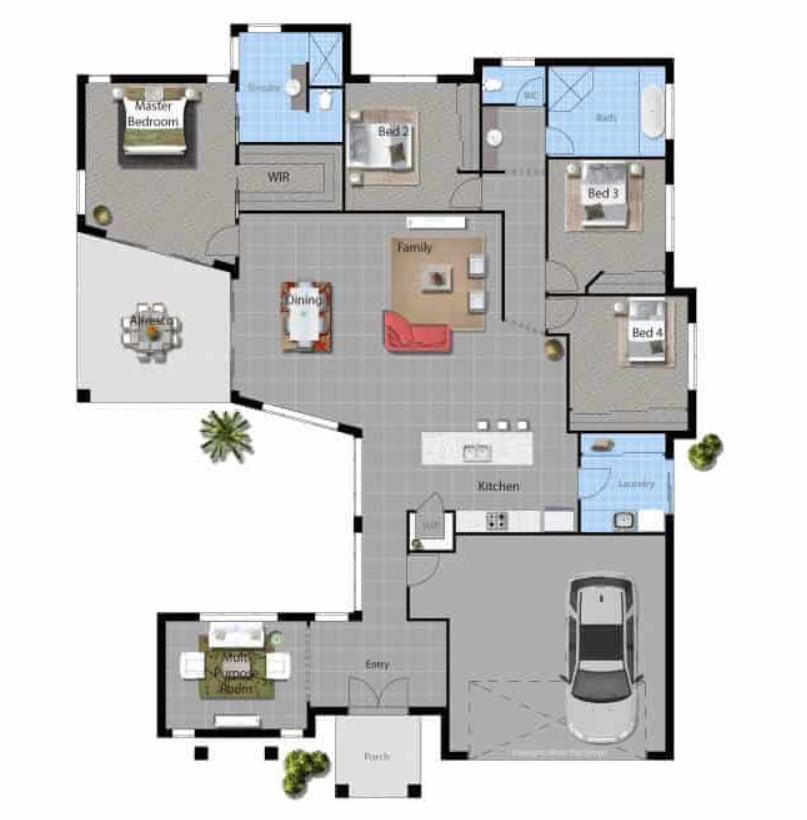
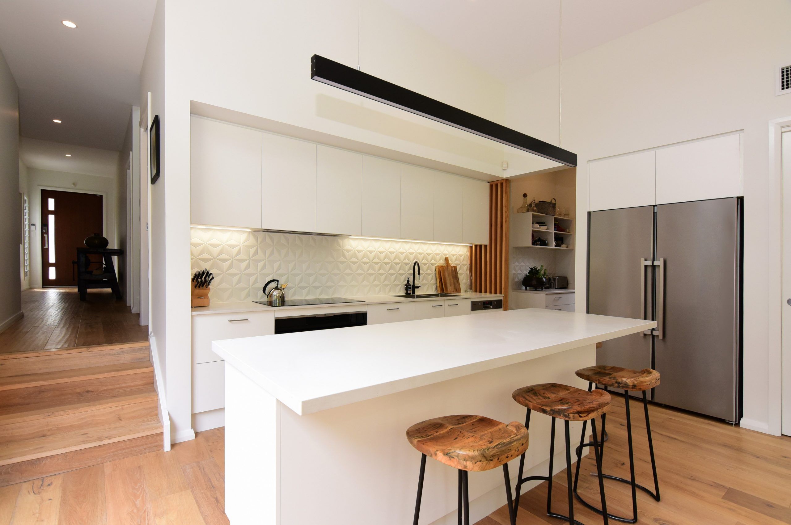
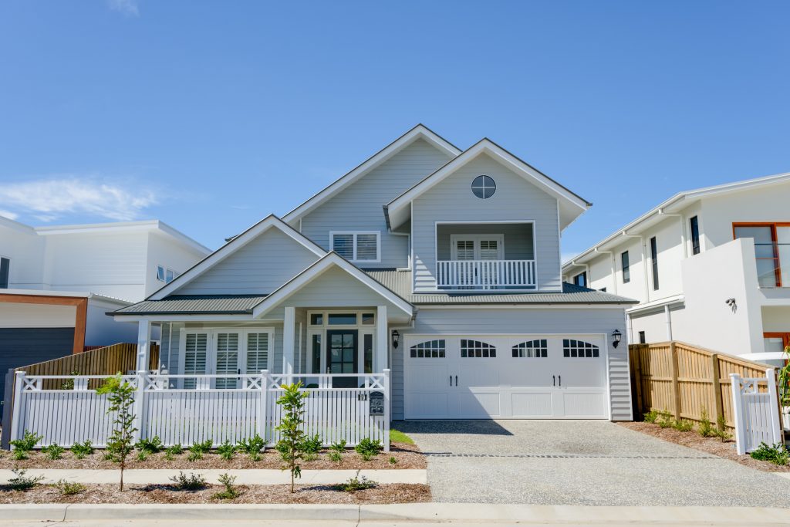
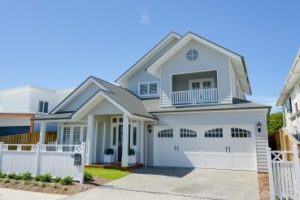
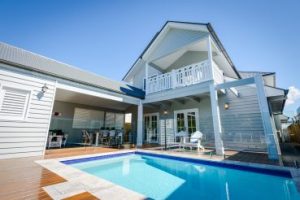
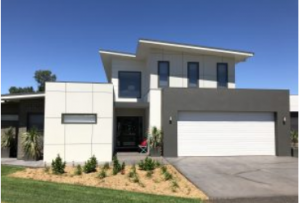
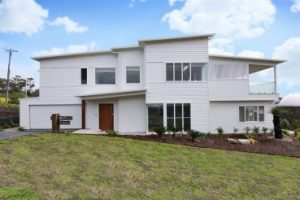
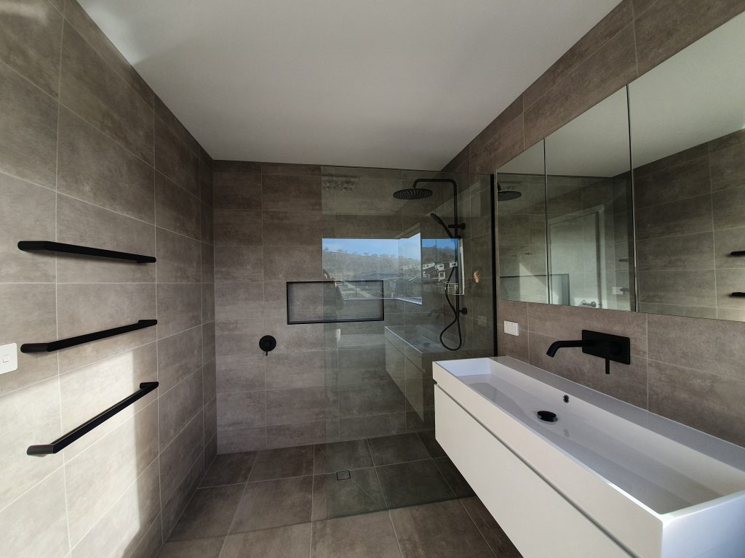
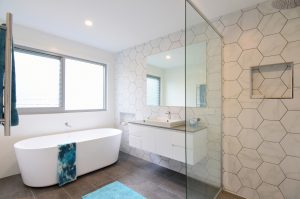 Runner Up:
Bathroom of the Year
Runner Up:
Bathroom of the Year
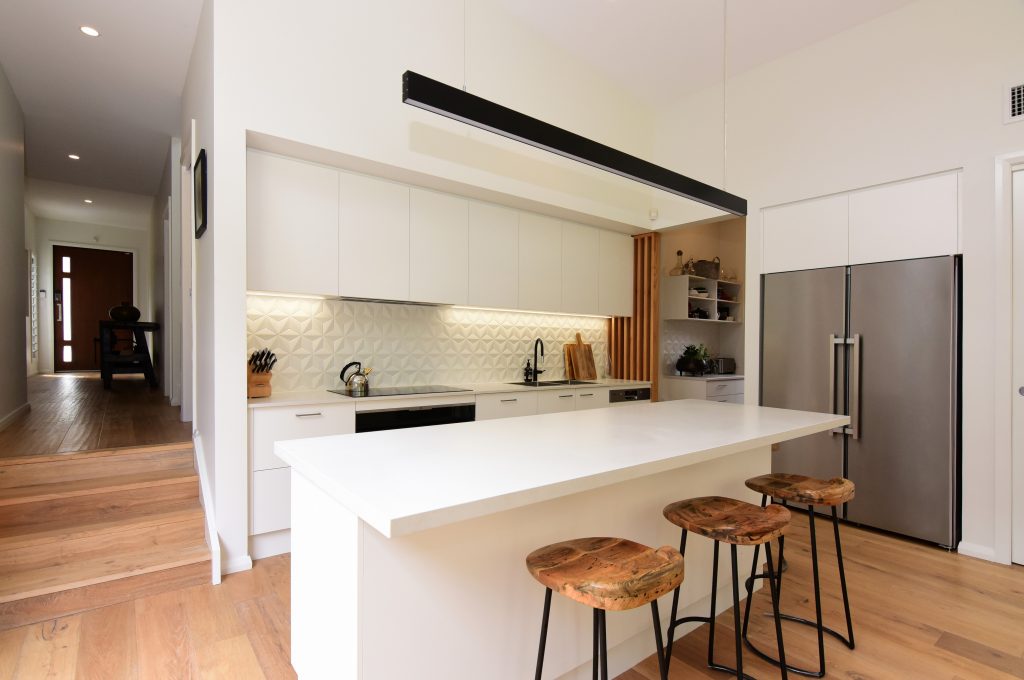
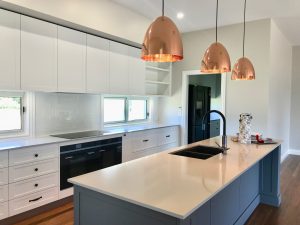 Runner Up:
Kitchen of the Year
Runner Up:
Kitchen of the Year

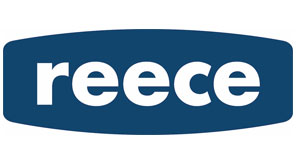


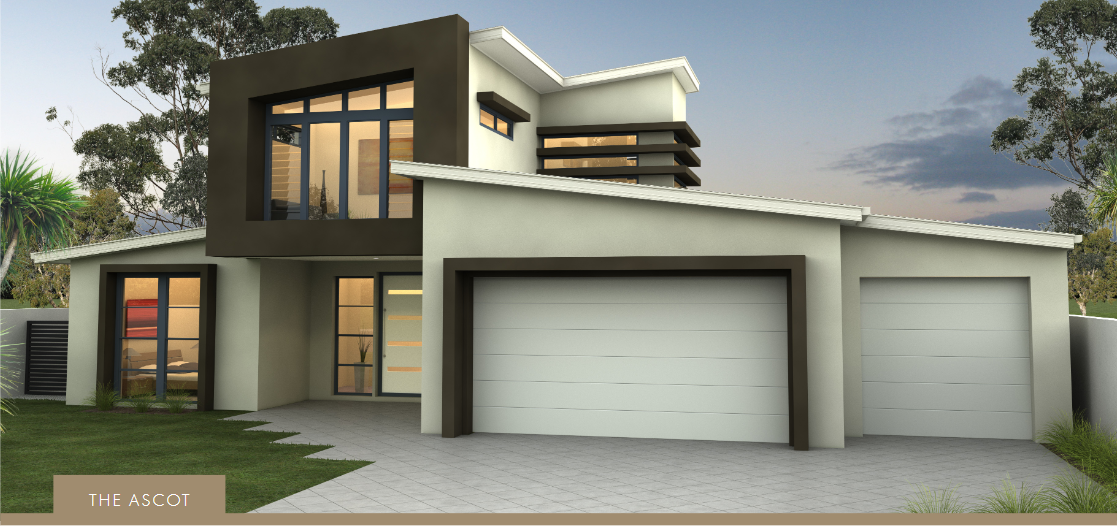
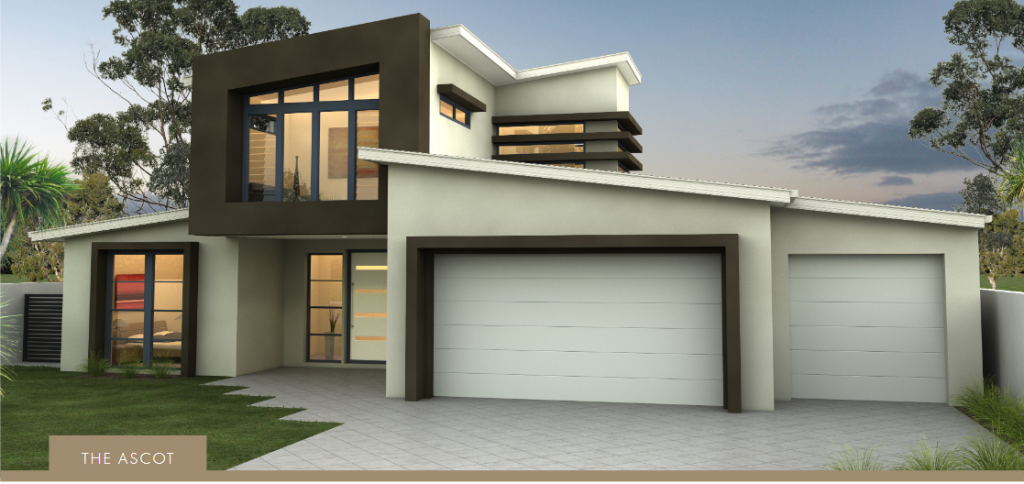 Custom home: The Ascot Facade
Custom home: The Ascot Facade
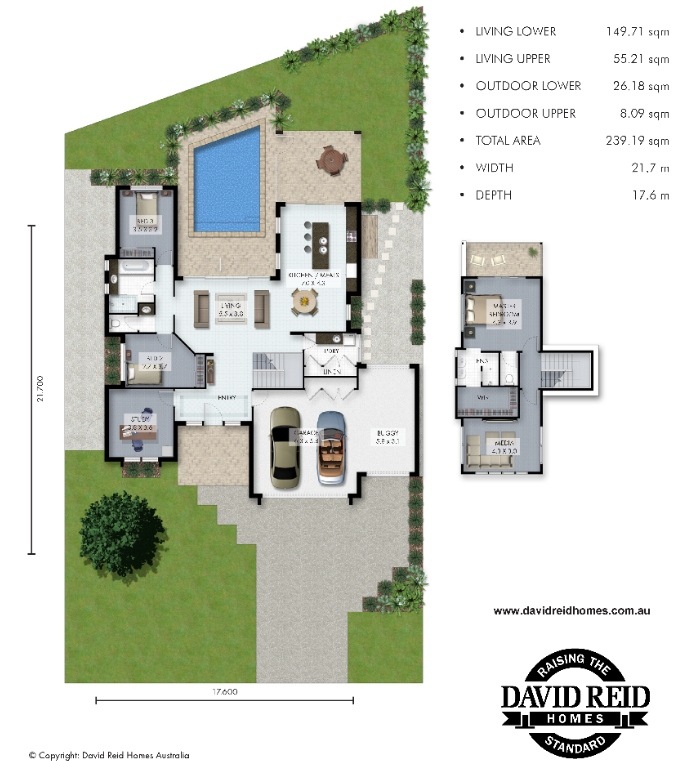 Custom Home: The Ascot Floor Plan
Custom Home: The Ascot Floor Plan
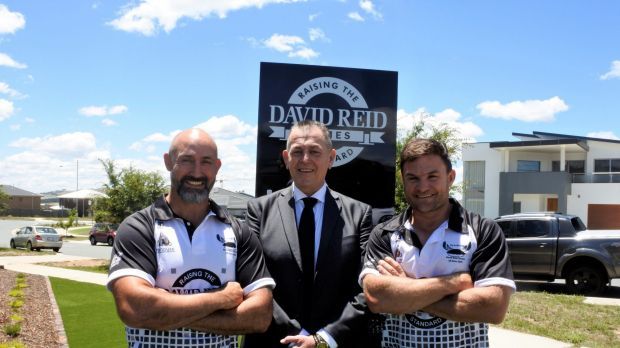






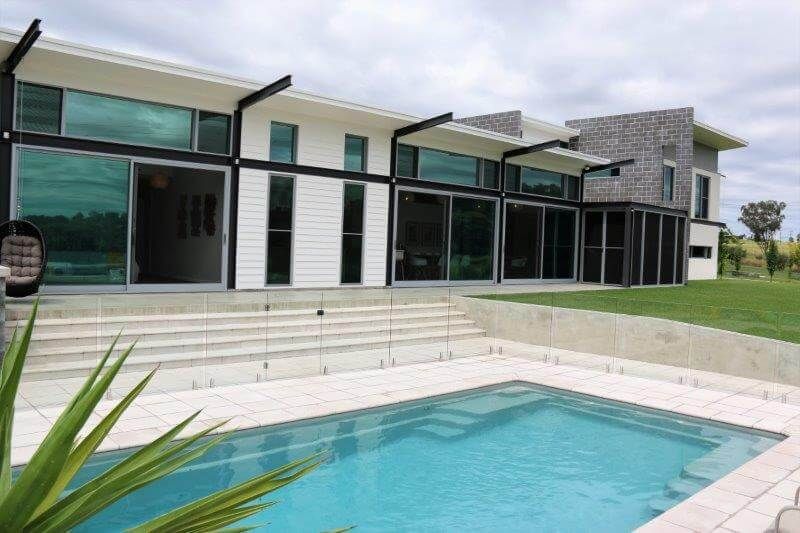
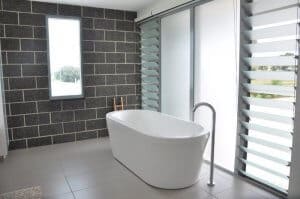 A simple colour palette allows the texture of different materials to become the feature,” says Kylie, adding that the block walls give the house a structural grounding. The north-facing 4 m x 12 m glass doors are another stunning feature and let the tranquil bush view flow into the open style design.
The house has been custom designed to suit the family and, according to Kylie, “The design was about meeting different aspects of our life and future life. We can shut the door of the office and walk away,” says Kylie. The guest room, one of five bedrooms in the house, has its own separate access to the outside.
A simple colour palette allows the texture of different materials to become the feature,” says Kylie, adding that the block walls give the house a structural grounding. The north-facing 4 m x 12 m glass doors are another stunning feature and let the tranquil bush view flow into the open style design.
The house has been custom designed to suit the family and, according to Kylie, “The design was about meeting different aspects of our life and future life. We can shut the door of the office and walk away,” says Kylie. The guest room, one of five bedrooms in the house, has its own separate access to the outside.
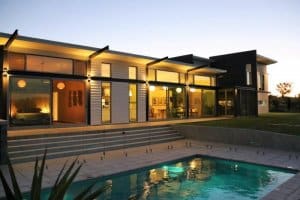 Dan’s favourite element of this dream sustainable home is the staircase. It’s a demonstration of excellent planning and workmanship. The result is simple and stunning. The passive design of this rural luxury home includes louvre windows to assist with excellent cross-flow ventilation, hydronic in-slab heating, reverse masonry walls, solar panels, extended eaves on the north side for protection from the summer heat, and extra insulation.
The lawn is watered using a Biolytix waste management system and the western side of the house has an ornamental grapevine growing to assist in shielding the house from the sun in summer while allowing warm sunlight to penetrate during the winter when the vine’s leaves drop.
Dan designed and handmade the home’s concrete panels, which act as a heat pack. “They conduct heat when the sun is long gone and work like magic!” Says Kylie.
With its practical and stylish design, this beautiful sustainable house is energy-efficient and proof that passive eco-design is achievable. It’s no surprise then, that this stylish, contemporary family home was a finalist in the 2013 HIA northern New South Wales housing awards.
Attribution to:
Home Design Magazine volume 16, number 6 “The Summer Living Issue”
Dan’s favourite element of this dream sustainable home is the staircase. It’s a demonstration of excellent planning and workmanship. The result is simple and stunning. The passive design of this rural luxury home includes louvre windows to assist with excellent cross-flow ventilation, hydronic in-slab heating, reverse masonry walls, solar panels, extended eaves on the north side for protection from the summer heat, and extra insulation.
The lawn is watered using a Biolytix waste management system and the western side of the house has an ornamental grapevine growing to assist in shielding the house from the sun in summer while allowing warm sunlight to penetrate during the winter when the vine’s leaves drop.
Dan designed and handmade the home’s concrete panels, which act as a heat pack. “They conduct heat when the sun is long gone and work like magic!” Says Kylie.
With its practical and stylish design, this beautiful sustainable house is energy-efficient and proof that passive eco-design is achievable. It’s no surprise then, that this stylish, contemporary family home was a finalist in the 2013 HIA northern New South Wales housing awards.
Attribution to:
Home Design Magazine volume 16, number 6 “The Summer Living Issue”
